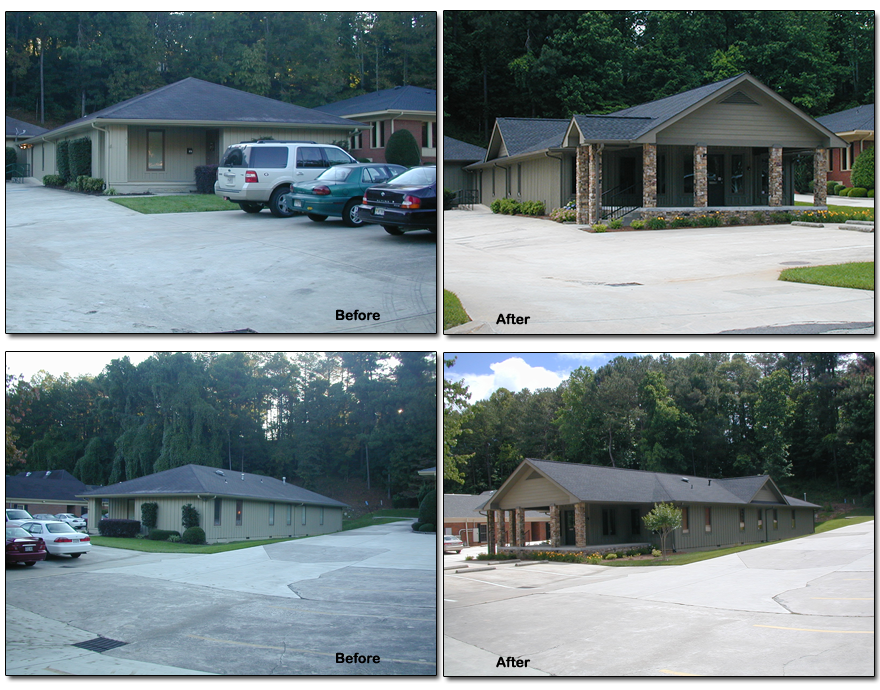McCormick Barn Apartment - S. Carolina

Combination Horse Barn and Apartment constructed in South Carolina to be used as a caretakers home.
BARN AND APARTMENT
APARTMENT 585.0 SQ. FT.
BARN 936.0 SQ. FT.
TOTAL 1,520 SQ. FT.

Combination Horse Barn and Apartment constructed in South Carolina to be used as a caretakers home.
BARN AND APARTMENT
APARTMENT 585.0 SQ. FT.
BARN 936.0 SQ. FT.
TOTAL 1,520 SQ. FT.

Construction completed early 2012. Light Commercial free standing Subway fast food on an out-parcel with a small rental office / retail space attached. 3,197.0 Sq. Ft. overall. We were responsible for the architectural drawings and overall design including engineered Roof Truss and all M.E.P. (Mechanical, Electrical and Plumbing) plans including the reflected ceiling plans with fire suppression sprinkler layouts. Slab and Footings provided by owners local Structural Engineer due to local requirements and special soil conditions.

Project Date 2011
Medical - Dental Office Remodel Design Plans.
An existing occupied Dental office that needed an exterior facelift. We worked witrh the Contractor and took the existing exterior and added new easy and affordable to implement finishes and architectural details to give the old building design a brand new and more modern look.

Project Status: Construction Completed 2012
Location: Central South Carolina
Description: One and Half story with Three Car Garage, Covered Porches on Concrete Block Crawl Space Foundation. Main Floor 3,680.8 sq. ft. Heated Second Floor 942.0 sq. ft. Heated with 1,172.9 sq. ft. 3 Car Garage, 273.0 sq. ft. Covered Front Porch, 382.0 sq. ft. Rear Covered Porch. 6,450.7 sq. ft. Total Under Roof.